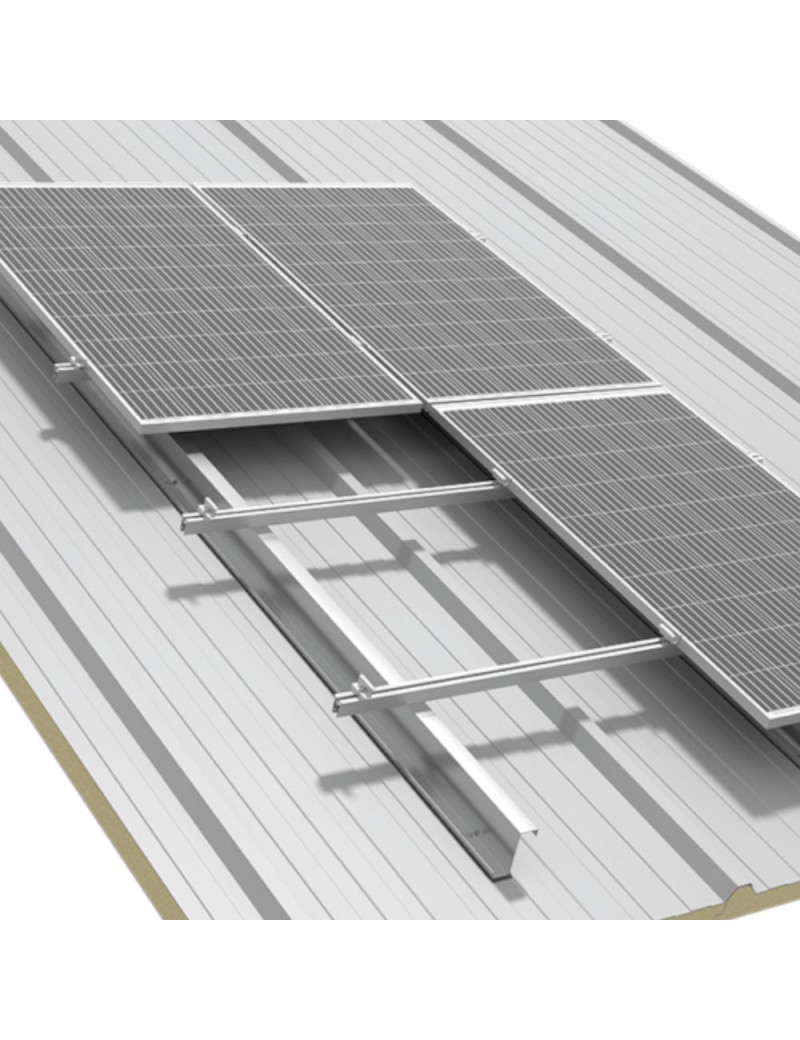Structure for sandwich panel Energy5
Structure for roof covered with Energy5 composite panels. System for pitched roof and flat roof.
PLEASE NOTE: This structure requires an individual quote and is bespoke. Ask your caretaker for a calculation or contact us via the contact form:
0.00excl. VAT
0.00 € incl. VATFlat roof system
A complete system for installation of PV modules on flat roofs covered with sandwich panels. Mechanical fixing with roofing screws to a roof substructure ensure the stability of the system, and therefore, it can be installed on roofs of an incline exceeding 5°. The structure adopted to glass-glass modules.
The support structure for photovoltaic modules, tested as a kit, ensures safety of use and guarantees a long-term smooth operation of the system.
The technical characteristics are confirmed by the Polish Technical Approval issued by the Building Research Institute.
System specifications:
- Material engineering steel with the Magnelis® coating, connecting elements of stainless steel
- Layout vertical/horizontal
- Incline 10 to 35 degrees
- Anchoring to the roof structure
- The area for 1 kW 6.8 m2 (for the module 1650x992)
- Roof module (module 20 kg of 250 W) 135.2 kg/1 kW 19.9 kg/m2
- Adapted to glass-glass modules
- Guarantee 10 years
NOTES!
The calculations did not take into account the snow load and wind pressure and suction.
Sloping roof system
A complete system for fixing of PV modules on a pitched roof covered with sandwich panels.
The structure made of high quality aluminium and stainless steel profiles. Fixed to the substructure with roofing screws. Steel profiles fixed to purlins prevent load transfer onto the sandwich panel and eliminate a risk of its permanent damage. An option for vertical or horizontal installation of modules. The structure adopted to glass-glass modules.
The support structure for photovoltaic modules, tested as a kit, ensures safety of use and guarantees a long-term smooth operation of the system.
The technical characteristics are confirmed by the Polish Technical Approval issued by the Building Research Institute.
System specifications:
- Material aluminium, connecting elements of stainless steel of class
- Layout vertical/horizontal
- Anchoring to the roof substructure
- The area for 1 kW 6.65 m2 (for the module 1650x992)
- Roof module (module 20 kg of 250 W) 103.7 kg/1 kW 15.6 kg/m2
- Adapted to glass-glass modules
- Guarantee 10 years








































































